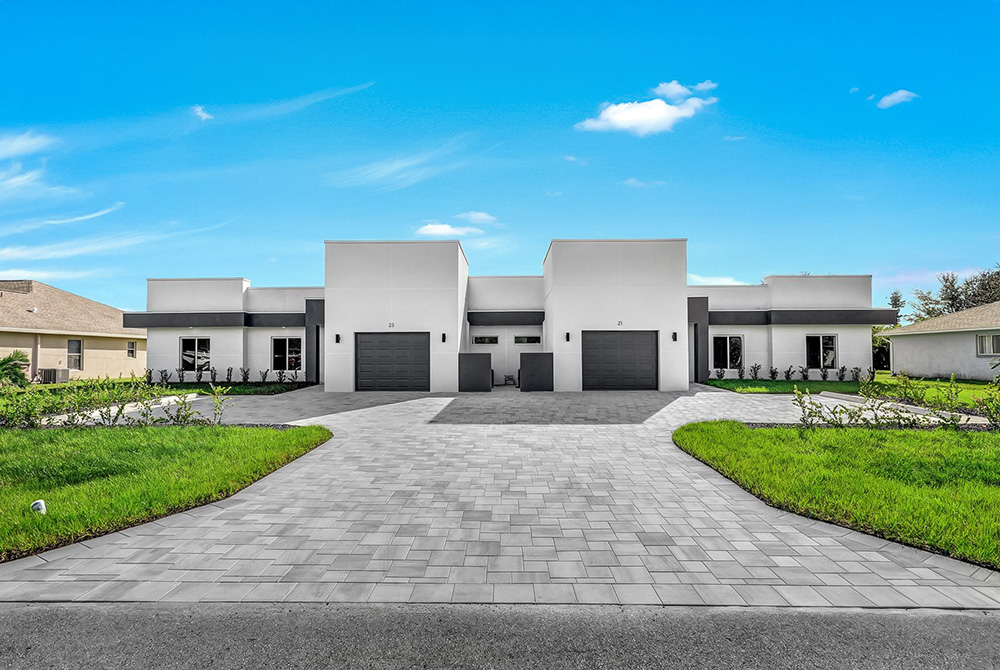HOUSE MODEL
Juno
Our magnificent Juno is the mother of two inviting and thoughtfully designed units that maximize space usage in a multi-property setting while preserving privacy. This residence offers a perfect balance of comfort and functionality for modern living

Floor Plan

An excellent opportunity to invest, it has a division of parallel spaces for two units with 3 bedrooms and two bathrooms each, the ideal intention of this unit is to take advantage of all the individual spaces and maintain a large space to share by uniting the dining room and living room.
- Total surface: 3,538 sq. ft.
- Living surface: 1,280 sq. ft.
- Bedrooms: 3
- Bathrooms: 2
- Garage: 1 Car
Juno Features
3 Rooms Per Unit
Large and comfortable bedrooms per unit
3,538 SQFT
Large, spacious and bright spaces to share.
Ideal For Investment
Perfect for investing in new projects.
2 Bathrooms Per Unit
Designed with 2 bathrooms for each unit.























