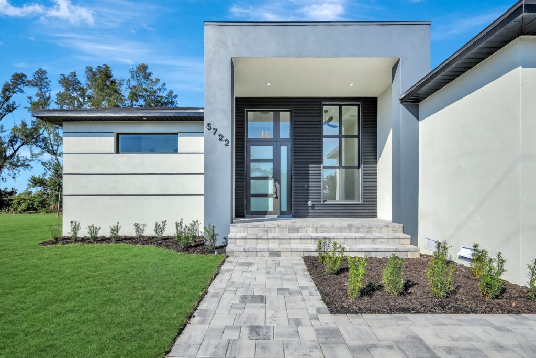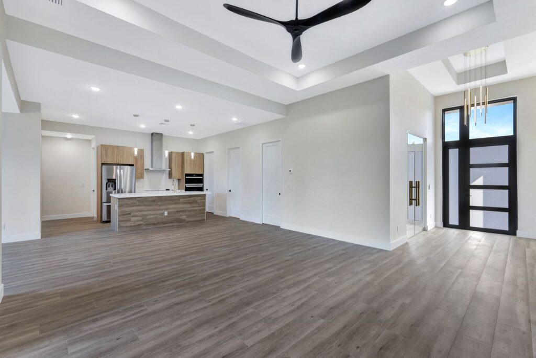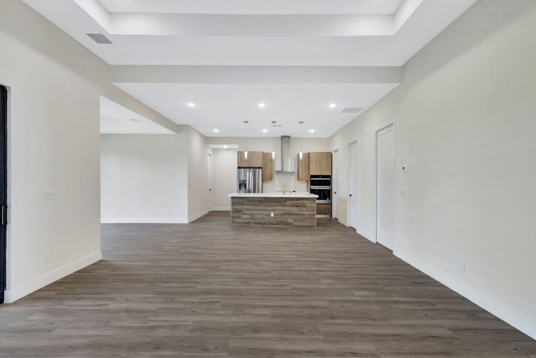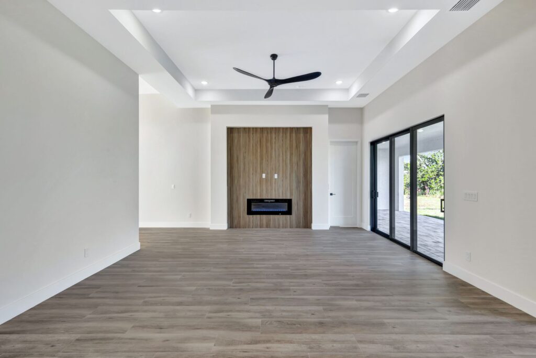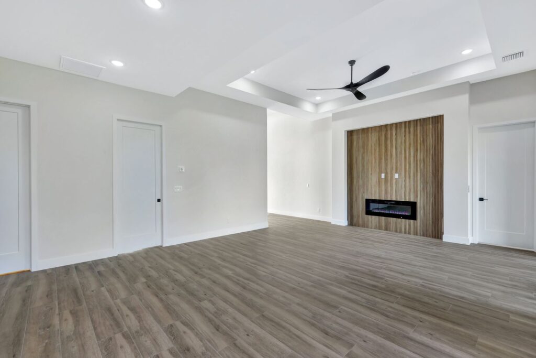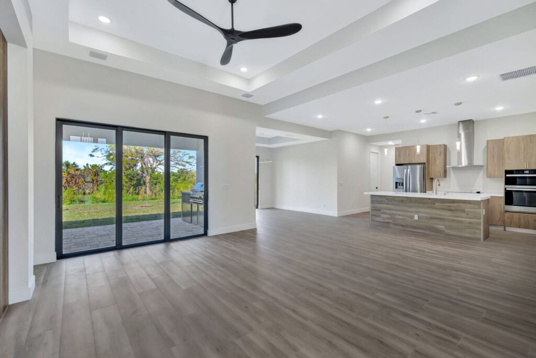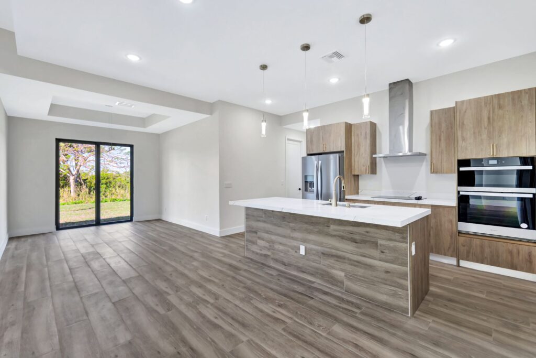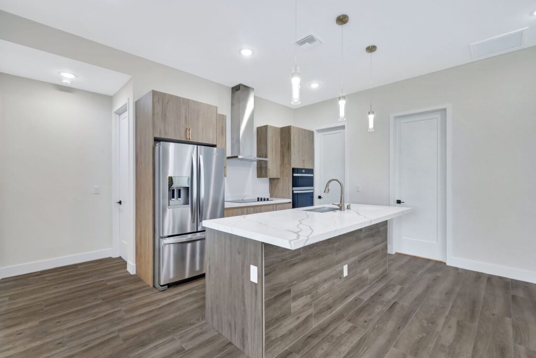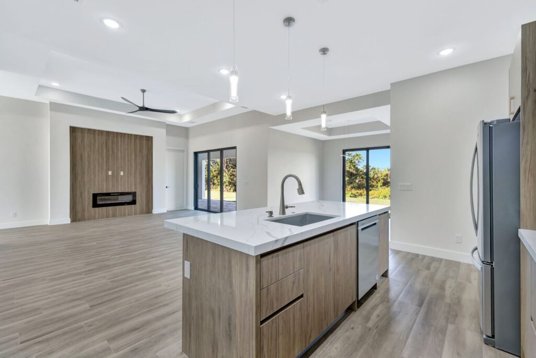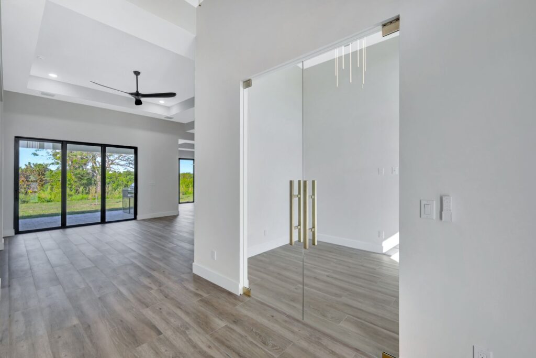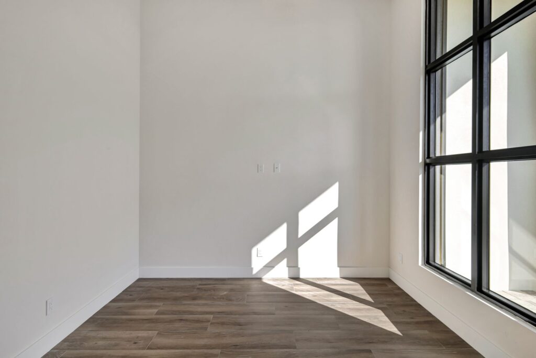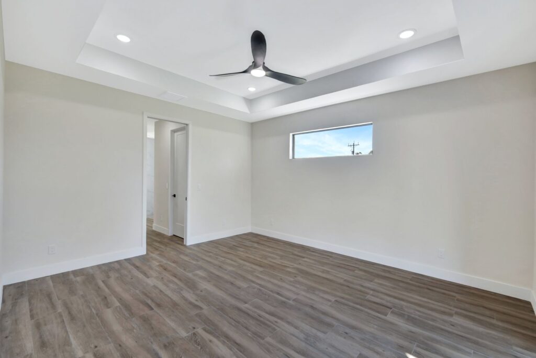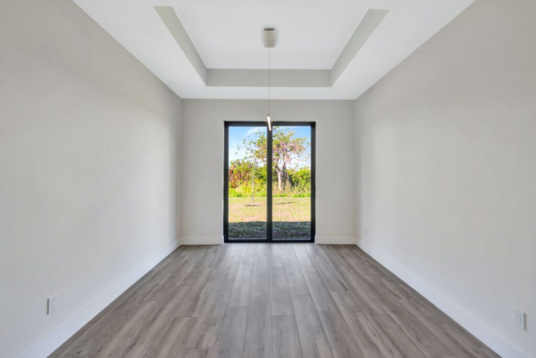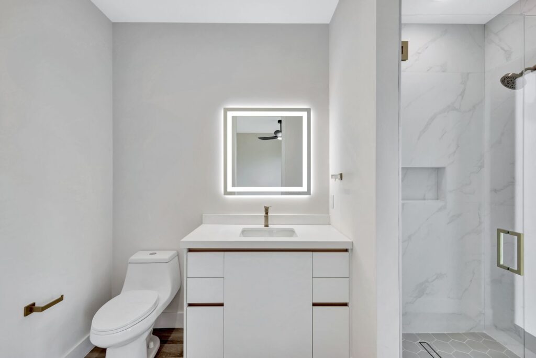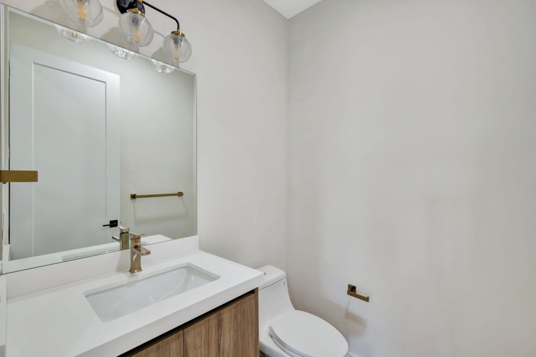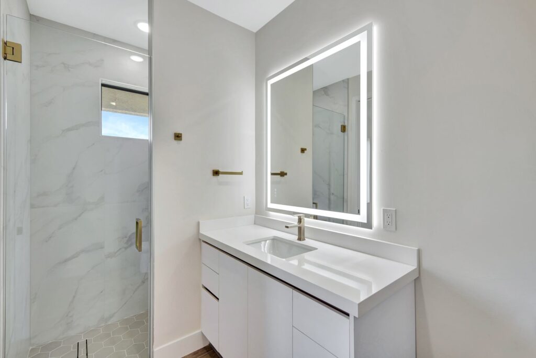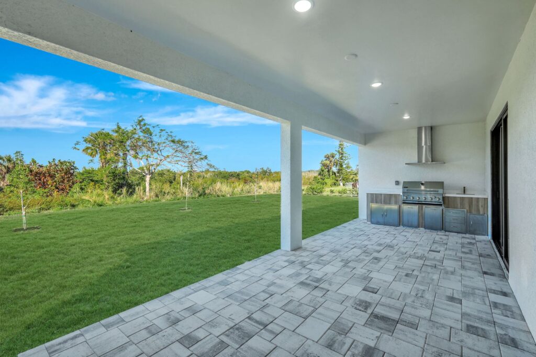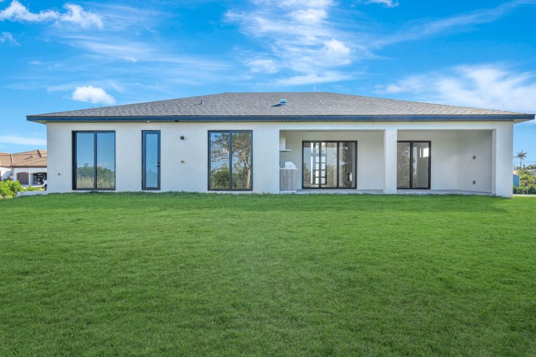HOUSE MODEL
Concordia
Introducing one of our newest masterpieces, where luxury meets impeccable design. This model is a perfect blend of opulence and functionality, boasting spacious, high-end bathrooms and thoughtfully designed areas for entertaining. Our signature flat entryways and dynamic ceiling heights enhance the grandeur of the space, creating a seamless experience of elegance and comfort. With 2,014 sq. ft. of living space, every inch is carefully crafted to deliver both sophistication and practicality, making it a true standout in modern home design.
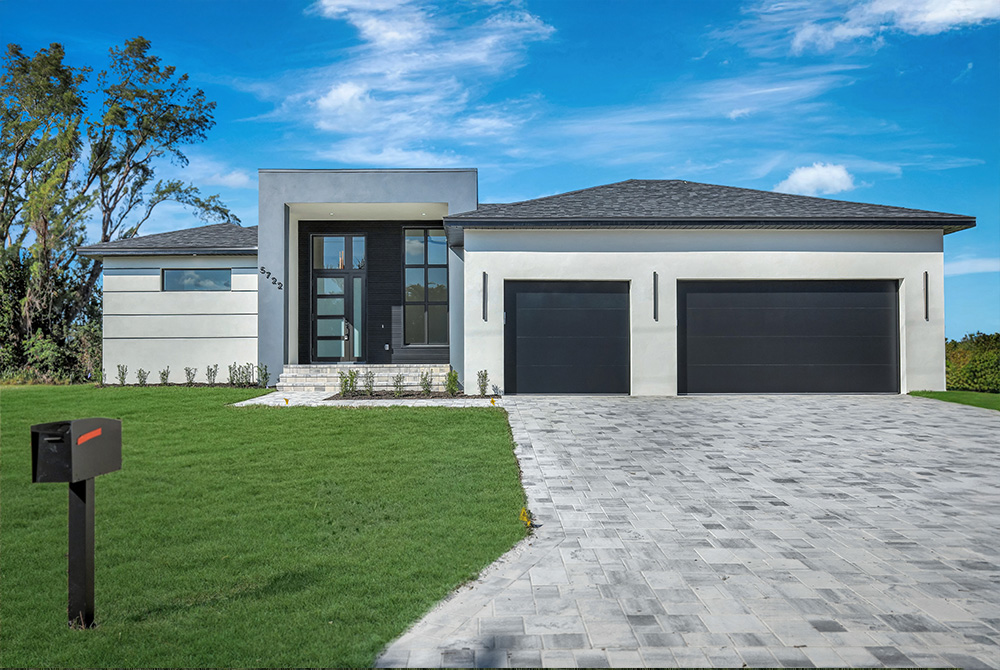
Floor Plan
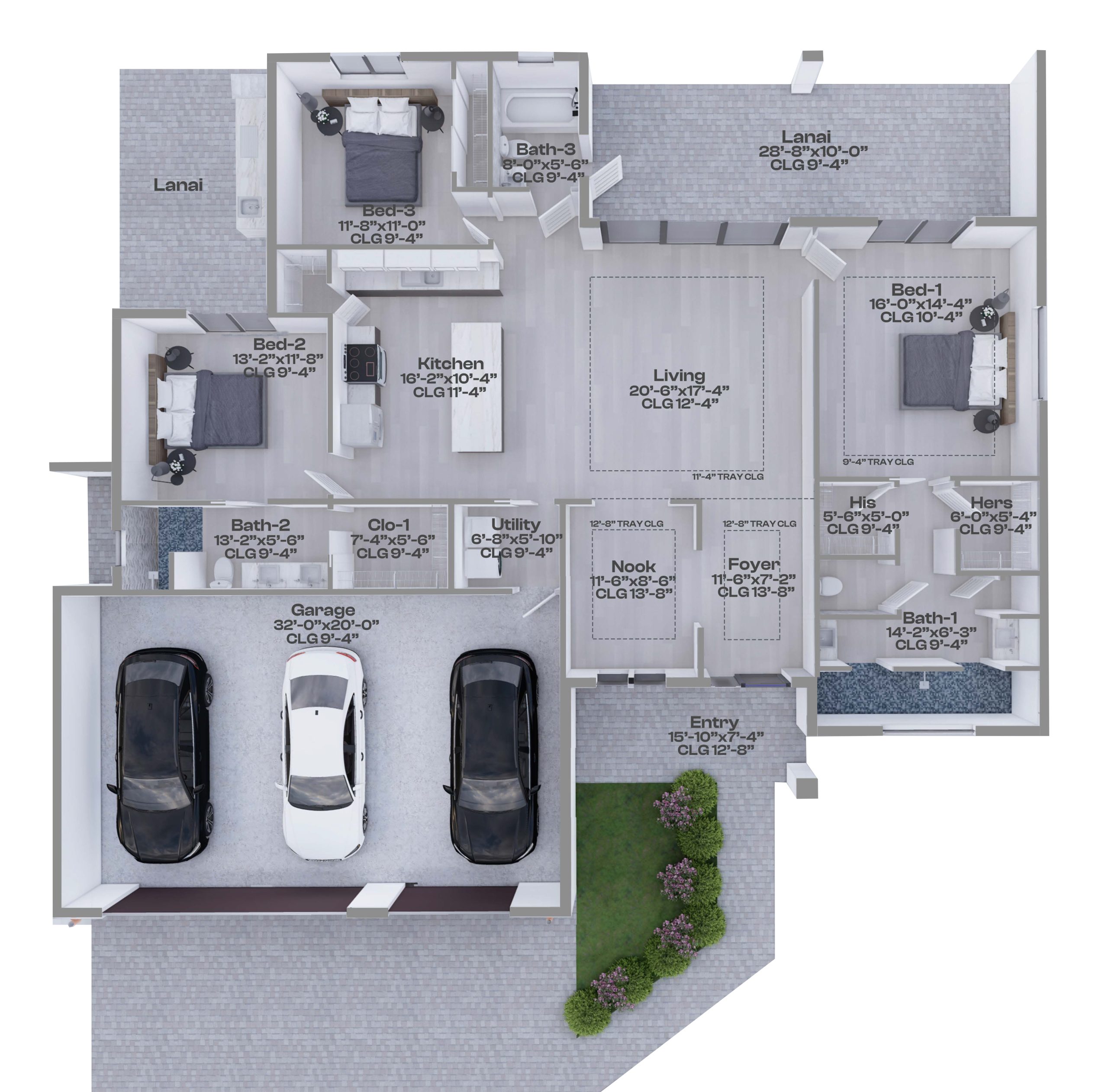
Unique model with two lanais within the design, both terraces connect to the bedrooms through hurricane-proof sliding windows. For greater comfort, two of the bathrooms have two sinks, large showers, one large and one extra large, optional outdoor kitchen for any of its terraces, not included in the base price.
- Total surface: 2,996 sq. ft.
- Living surface: 2,014 sq. ft.
- Bedrooms: 3
- Bathrooms: 3.5
- Garage: 3 Cars
Concordia Features
Outdoor Kitchen (Optional)
Optional outdoor kitchen for any of its terraces.
2,996 SQFT
Each area was designed and finished with excellent taste.
2 Door Garage
It has a double entrance for the 3-car garage.
3½ Baths
Guests will be able to have their own bathroom.
