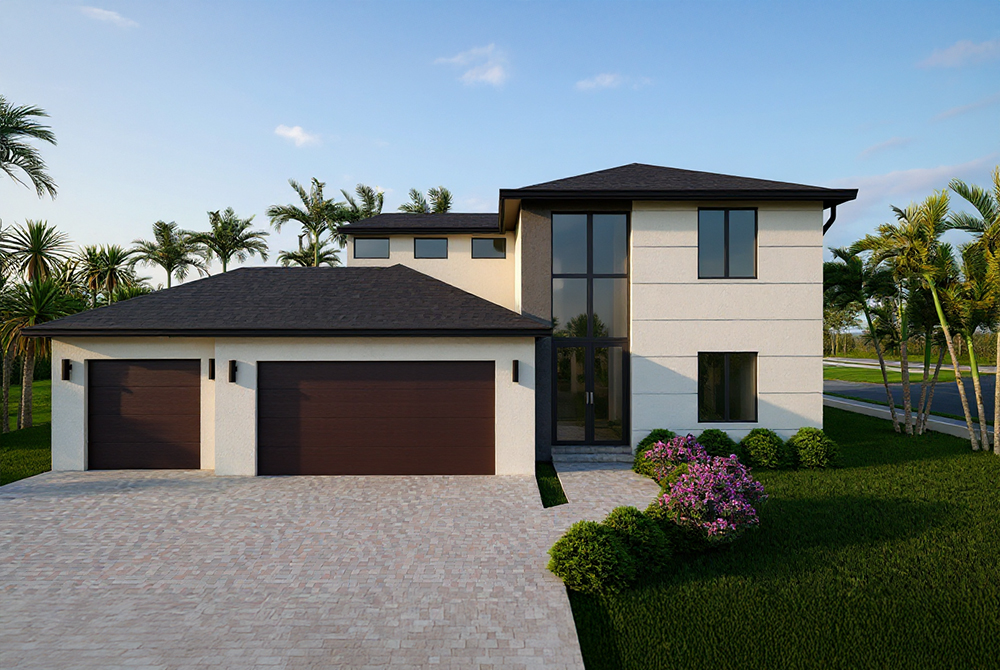HOUSE MODEL
Mena
Meet our beloved Mensa, a radiant symbol of fertility and thoughtful design. With two expansive floors and a smart layout, this model maximizes space for every resident. Its clever division of areas offers the perfect balance between brightness and privacy — making every corner feel open yet intimate. A true sanctuary designed for living well.

Floor Plan

Designed for Smart Living
With two levels of well-planned space, Mensa blends light, comfort, and privacy. Its open layout, 3 bedrooms, 3 bathrooms, and 3-car garage make it the ideal choice for modern families seeking both style and functionality.
- Total surface: 3,070 sq. ft.
- First Floor Living surface: 1,410 sq. ft.
- Second Floor Living surface: 708 sq. ft.
- Bedrooms: 3
- Bathrooms: 3
- Garage: 3 Cars
Mena Features
Spacious 3-car garage
High standard of quality and architecture.
3,070 SQFT
The house is bright and spacious with spectacular views.
Strategic layout
Designed for each member of the family.
Ideal separation
Common and private areas for family comfort.