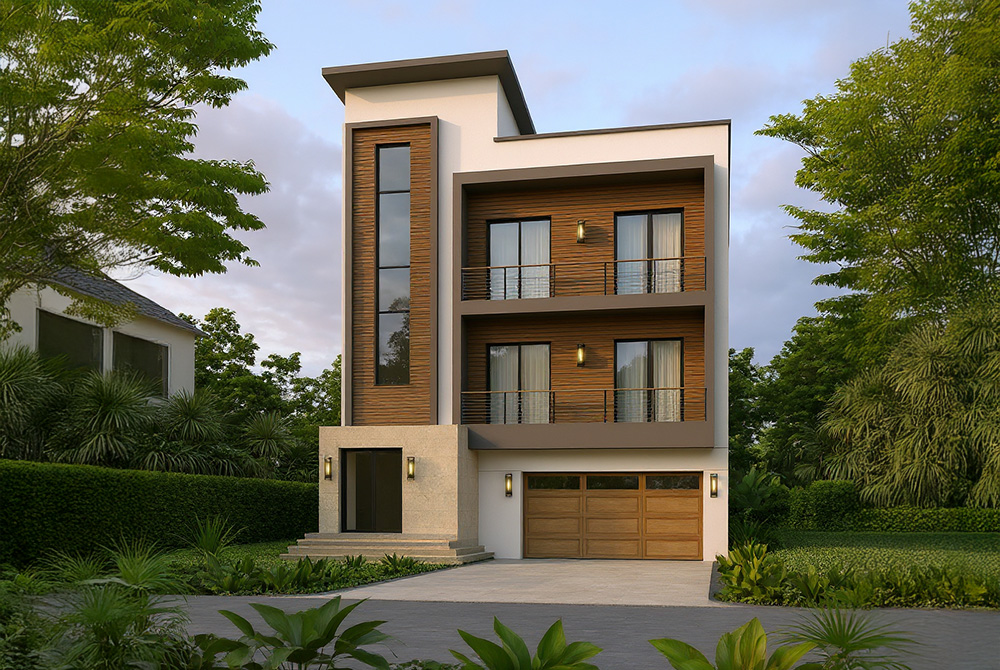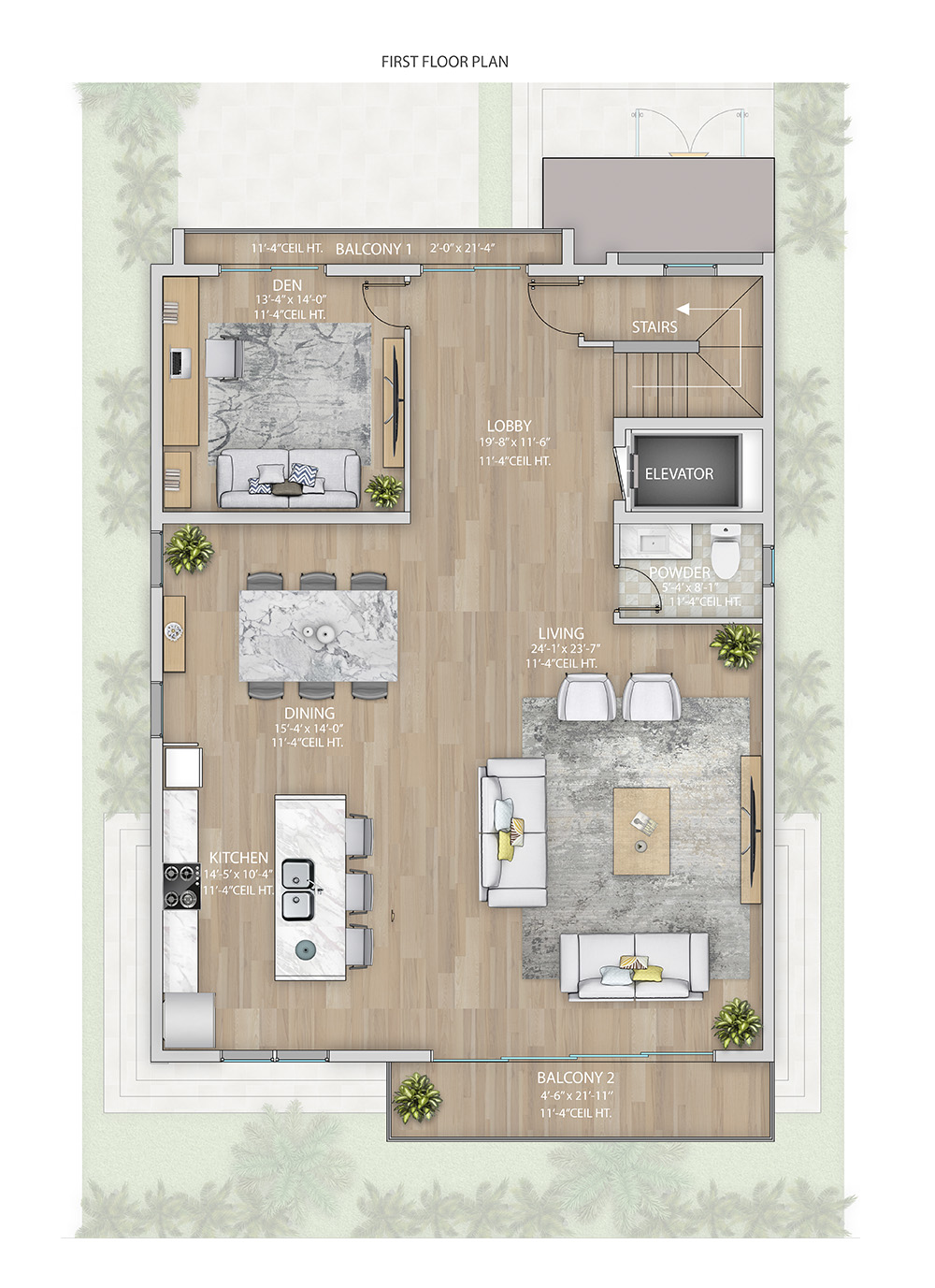HOUSE MODEL
Aurora
Our newest model, a slender heir to modern gods, delivers soaring vertical living within a refined footprint and is dressed in the latest finishes. Warm wood cladding, crisp stucco and sleek stone accents give the façade a contemporary edge, while inside, high ceilings, polished cabinetry and designer fixtures create a sophisticated backdrop for everyday life. The home offers three generous bedrooms, a flexible den and two‑and‑a‑half baths, making it an ideal haven for families who value comfort and generous shared areas.

Floor Plan

On the main floor, a bright open kitchen finished with stone countertops and modern appliances flows seamlessly into the living and dining spaces. Tall sliding doors and multiple balconies blur the line between indoors and out, filling the interior with natural light at all hours of the day. Upstairs, each bedroom boasts its own walk‑in closet, and the primary suite features a spa‑inspired bathroom lined with contemporary tile and stylish fittings. A private elevator, abundant storage and a rooftop patio with a fire pit and outdoor kitchen add layers of luxury. Throughout the house, expansive windows, glazed balustrades and thoughtful orientation maximize sunlight while maintaining energy efficiency. Warmth, natural light and cutting‑edge finishes come together in this light‑filled, multi‑level sanctuary.
- Living surface: 6,717 sq. ft.
- Bedrooms: 3
- Bathrooms: 2.5
- Garage: 2 Cars
Aurora Features
2 Car Garage
High standard of quality and architecture.
6,717 SQFT
More than 6,000 square feet of contemporary sophistication
3 Bedrooms and a den
Designed for each member of the family.
Spacious Lanai
Sun‑drenched interiors and expansive room to live and entertain.